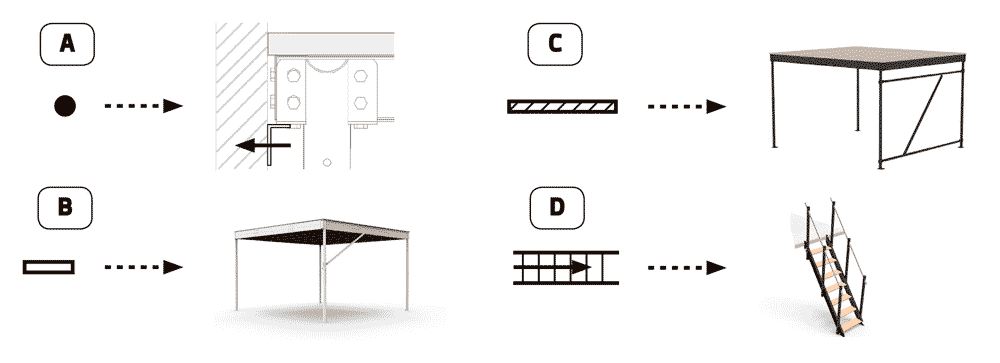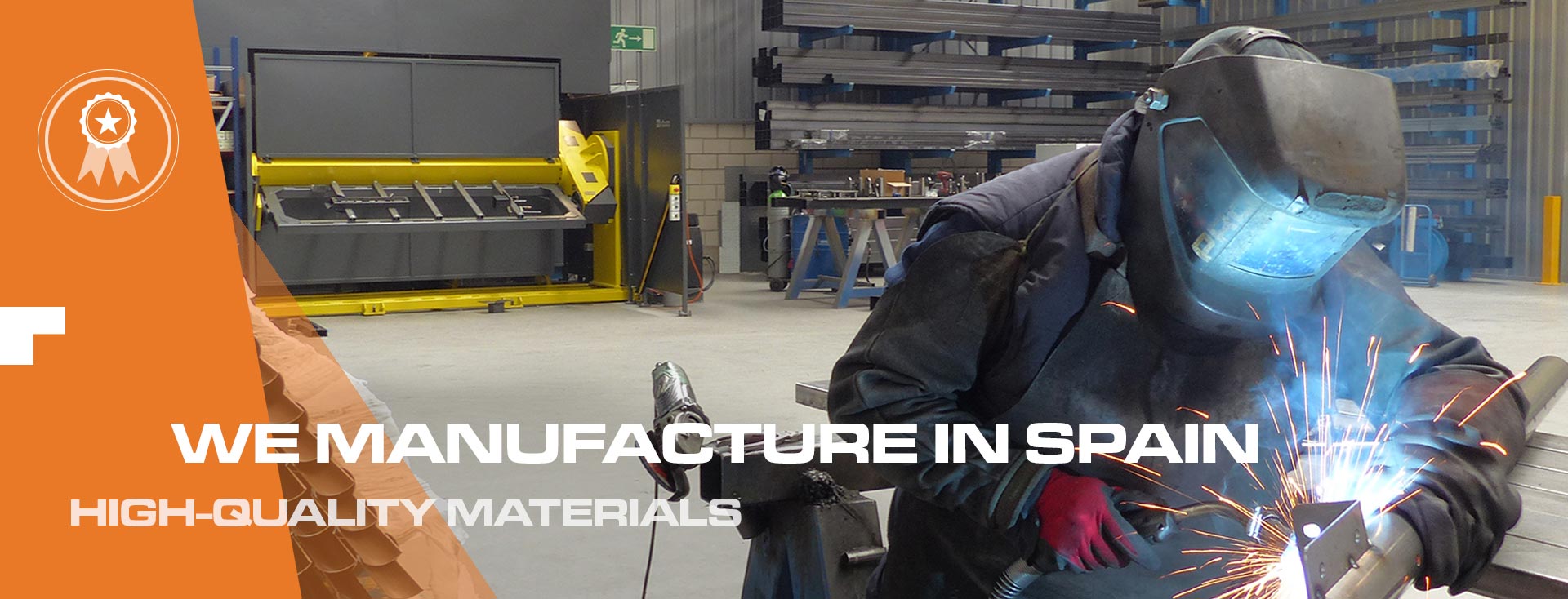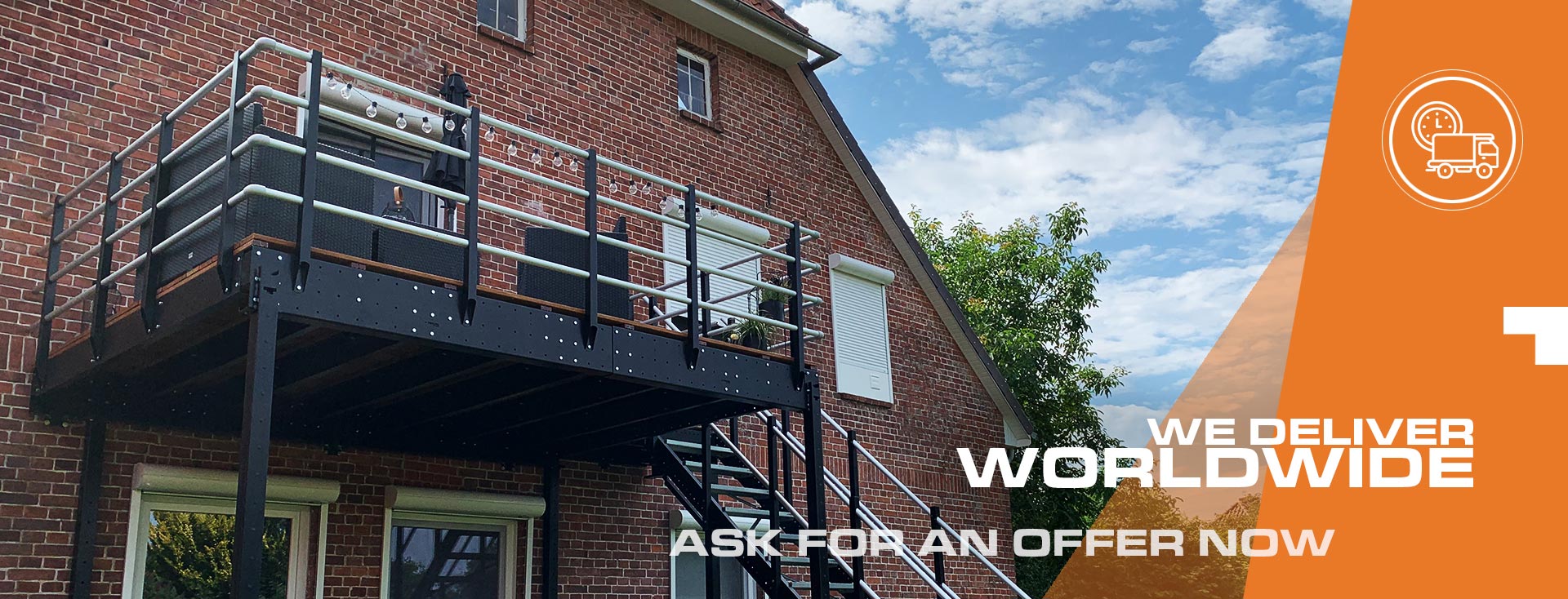Need Help?
Attaching the mezzanine
One of the most important sections is attaching the mezzanine. For greater safety and stability we recommend attaching the columns to the floor with the fixings supplied with the kit. In addition, we recommend attaching the mezzanine to the adjoining walls in order to stabilise the structure. The components for attaching the structure to the wall are also included.
Anchoring the columns to the floor
Anchoring the columns to the floor adds stability to the structure. We always recommend anchoring them, especially if mezzanines are installed in places where the columns can be knocked into (circulation of forklifts, etc.).
If the mezzanine is installed in a home and it is attached to the wall you can purchase column base kits so you don’t have to anchor the columns to the floor.
Attaching the structure to the wall
Depending on the number of adjoining walls, there are different systems for improving safety and stability.
Key:
A) Wall anchors
B) Brace
C) Z brace
D)Stairs (the stairs stabilise the structure)
E) pacer brace

Two walls and anchored to the floor:
1.1 Two facing walls. Only wall anchors are required.
1.2 Two perpendicular walls. Only wall anchors are required.
1.3 Two perpendicular walls, one of them further away from the mezzanine. Wall fixings and spacer brace on the separated wall.

One wall and anchored to the floor:
2.1 Attached to one wall. Two braces are required
2.2 Attached to one wall and stairs parallel to the wall. No braces are required
2.3 Attached to one wall and inside stairs parallel to the wall. No braces are required
2.4 Attached to one wall and stairs with landing. One brace is required

3. No walls and anchored to the floor:
3.1 Without stairs. 4 braces are required
3.2 With stairs. 3 braces are required

4. No walls and not anchored to the floor:
4.1 Without anchoring to the floor, without walls and without stairs. Two Z braces and 4 normal braces are required.
4.2 Without anchoring to the floor, without walls and with stairs. Two Z braces and 3 normal braces are required.

5. Three walls
Bracing kits are not required but you do need to attach it to the walls. It is important the wood floor is rounded off against the walls.
Type of wall anchor
The walls can be made of different materials, according to which one type of bolt or another must be used to attach the structure to the wall.

M1 –
M2 –
M3 –
M4 –
M5 –
*(These bolts and wall plugs are not included in the kit)





































































































































