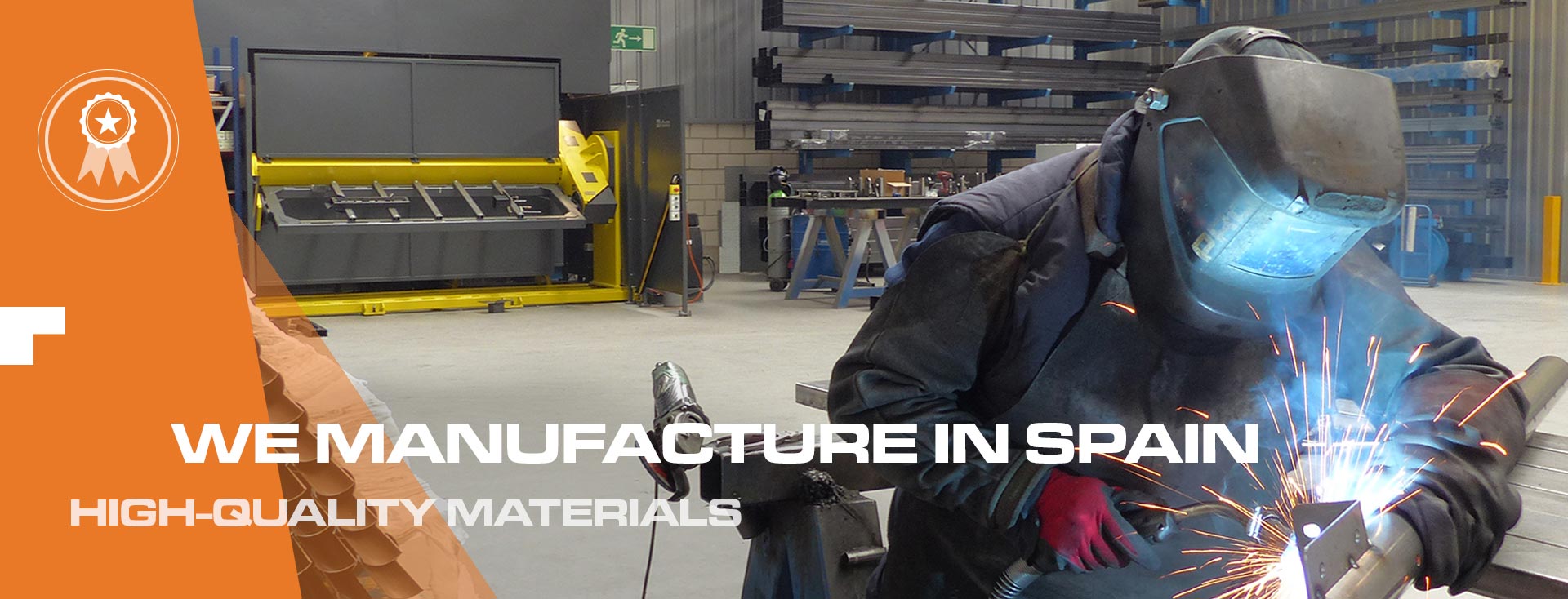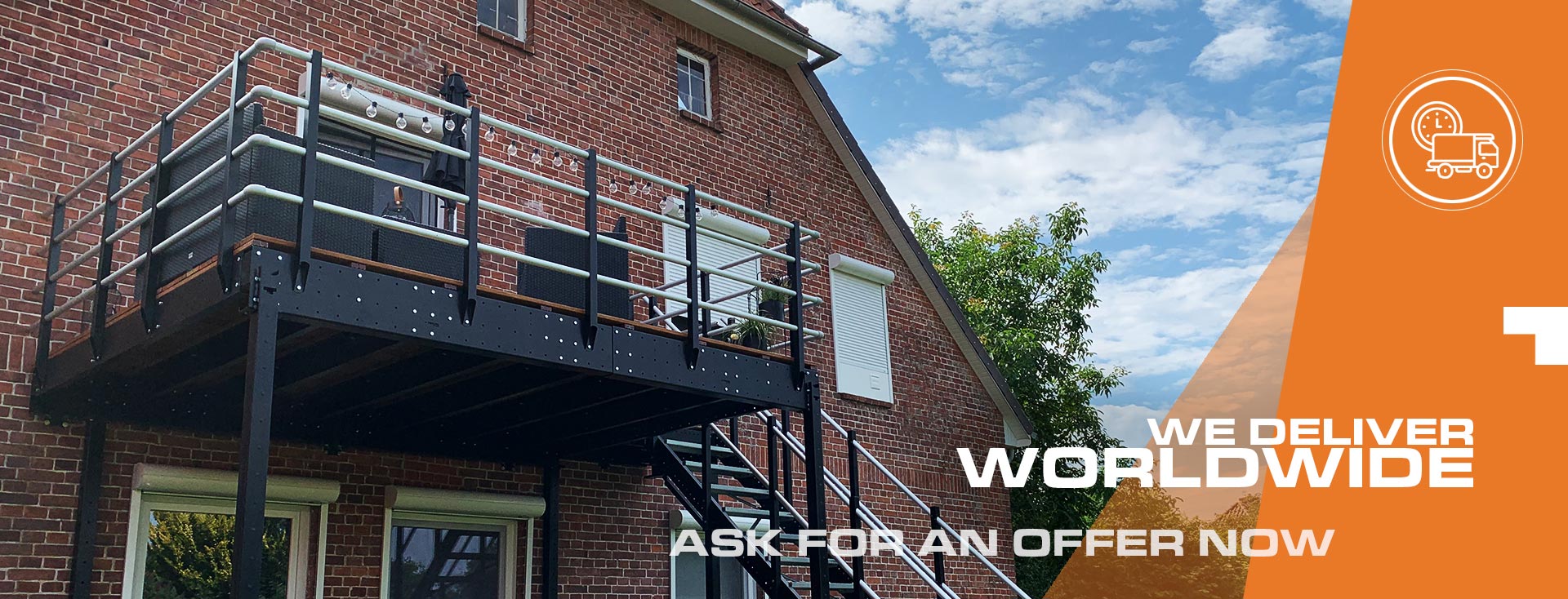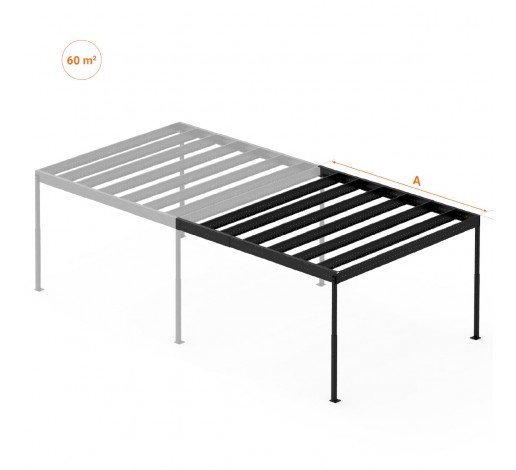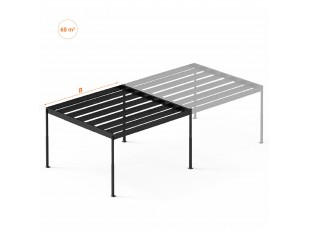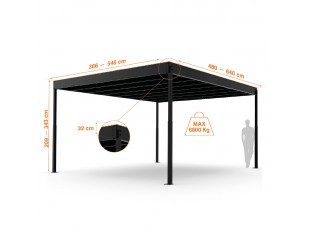'A' Extension TL 30
'A' Extension TL 30 allows you to enlarge the mezzanine on the same direction as primary beams; indeed, you needn’t dismantle the whole mezzanine.
You can get up to 60m² of mezzanine surface.
Features
This KIT contains 2 height-adjustable columns, a lightweight frame with adjustable length and width. (extensible to 30m²) with the same characteristics as TL 30 structure and structural wooden board to cover the surface.
The columns of the L extensions are square shaped and are made of structural-quality materials. Consequently, they have a fabrication mark related to the traceability which indicates the heat number, steel type…
Accessories
Data sheet
| Type of product | Extensions kits |
| Range | Large |
| Compatibility | Large |
| Maximum height above the flooring board (cm) | 343 |
| Minimum height above the flooring board (cm) | 209 |
| Available heights above beams (cm) | 207, 213, 213, 219, 225, 225, 232, 238, 238, 244, 250, 250, 256, 262, 262, 268, 274, 274, 280, 286, 286, 292, 298, 298, 304, 310, 310, 317, 323, 323, 329, 335, 335, 341 |
| Height-adjustable every (cm) | 6,05, 6.05 |
| Total maximum load (Kg) | 8500 |
| Beam height (cm) | 30 |
| Width/Length-adjustable every (cm) | 10 |
| Maximum length of the primary beam (cm) | 525, 525 |
| Minimum length of the primary beam (cm) | 365, 365 |
| Maximum length of the secondary beam (cm) | 546, 546 |
| Minimum length of the secondary beam (cm) | 366, 366 |
| Maximum area (m²) | 29 |
| Minimum area (m²) | 14 |
| Load capacity in its minimum extension (kg/m²) | 800 |
| Load capacity in its maximum extension (kg/m²) | 300 |
| Material and finish of the structure | Structural steel painted with powder coating |
Questions (0)
No customer questions for the moment.
Add product questions| Name: | |
| Email: | |
| Question: | |
| Language: | |
| Add product questions |
Questions (0)
No customer questions for the moment.
Add product questions| Name: | |
| Email: | |
| Question: | |
| Language: | |
| Add product questions |
Faqs
- All the beams and columns
- The floor panels
- All the nuts and bolts
- Wall anchors
- Assembly manual
- Anchors for anchoring the columns to the floor
- The steels used for beams, columns and other components are fit for structural uses with a high yield strength (S235, S275 or S3555, as required). The pieces are manufactured using maximum precision laser cutting, folding and pressing processes. Next a powder coating is applied and they are baked in the oven, offering maximum adhesion and an outstanding finish.
- Structure hardware grade 8.8
- Anodized aluminium apt for outdoor use
- The wood panels used for the mezzanine flooring can be made of European radiata pine plywood or high density structural chipboard. All the boards are tongue and groove on all four sides to prevent faults and unevenness at the joints of the modules.
- Other wooden components, such as the steps and parts of the handrails, are made from top quality beech.
Tecrostar mezzanines and stairs are supplied with everything you need to install the kit at its maximum surface area or height.
Personalised phone or email service from our specialists
Yes. They have the exact same specifications as the initial structure.
Yes, you can add an extension to an existing mezzanine. You do not need to buy both structures at the same time.
No, the extension cannot be integrated and share columns. However, structures can be placed side by side and achieve continuity of the floor but you will not save any columns and there will be two columns together at the joints.
To install Tecrostar mezzanines you need 2 adults (they do not need to be DIY experts). It is recommendable to use personal safety equipment like gloves, boots, etc. in order to avoid accident.
When installing range L mezzanines you may need to use some type of scaffolding or ladder for working at heights and manual or electric lifting machinery to raise the primary beams, particularly if the structure is more than 3m high. The other ranges can be lifted easily by hand.
You will need the following tools to install the mezzanines: tape measure, some type of spanner for m10 and m8 bolts and a screwdriver (an electric screwdriver will make the task much easier), spirit level, drill and a tool for cutting the panels (saw, jigsaw, circular saw, etc.)
You can find all the tools required to assemble it and tested by Tecrostar in the tools section.
All the models are installed by following these steps:
Pre-assemble the structure on the floor in the desired area.
Raise the outer structure to the desired height.
Finish assembling the structure and floor.
You can do it yourself with the help of a friend. It is easily installed in a few hours, depending on the product.
TS8 Mezzanine: 3 hours with 2 people
TM15 Mezzanine: 4 hours with 2 people
TL30 Mezzanine: 5 hours with 3 people
The times are a guideline and for assembly only. You need to add the time it takes to measure up, move the components to the location, clean up, etc.
Tecrostar products are manufactured with the most suitable materials for the proposed technical solutions, combining wood, steel and top quality aluminium.
TECRO has earned certification from the AEM, the federation of Spanish materials handling. We have also received a Gold Medal Award of Merit from the INPEX (Invention and New Product Exposition), the top award for innovation at the largest Invention Exposition in the USA.















































































































































